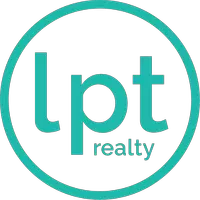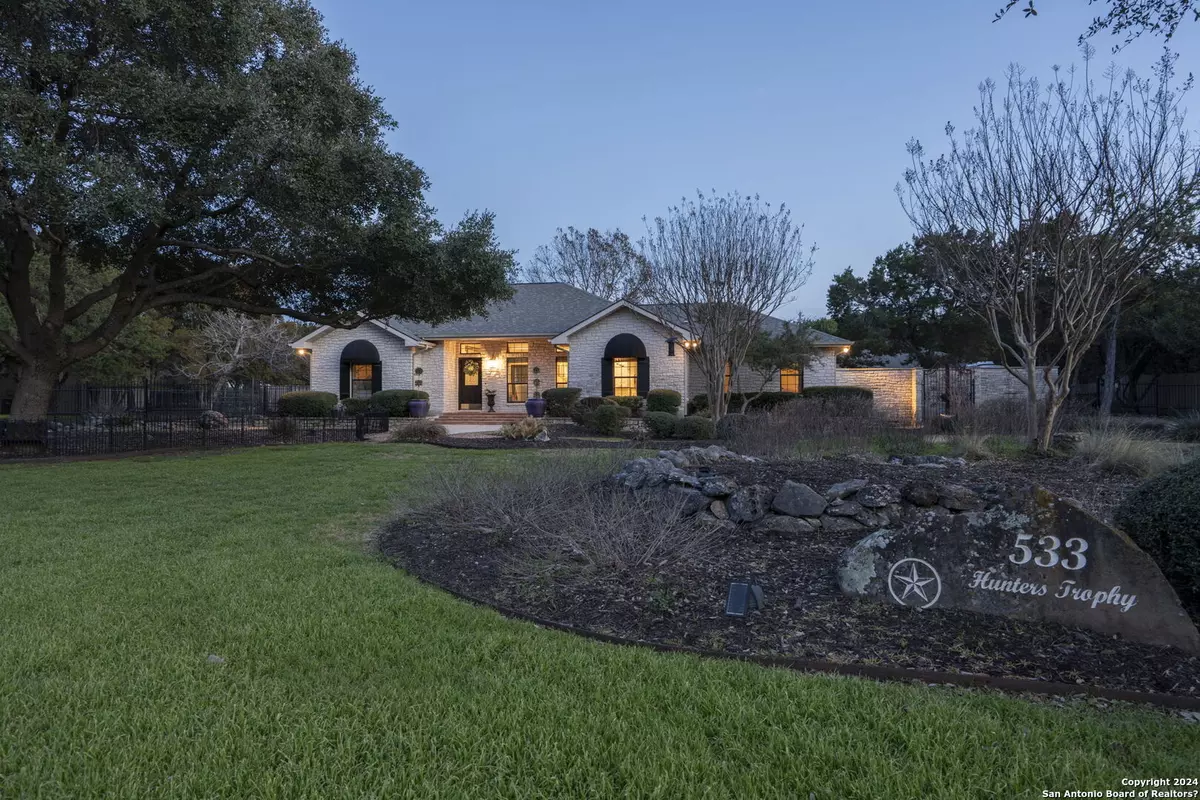$995,000
For more information regarding the value of a property, please contact us for a free consultation.
4 Beds
3 Baths
3,308 SqFt
SOLD DATE : 03/08/2024
Key Details
Property Type Single Family Home
Sub Type Single Residential
Listing Status Sold
Purchase Type For Sale
Square Footage 3,308 sqft
Price per Sqft $300
Subdivision Hunters Creek
MLS Listing ID 1748821
Sold Date 03/08/24
Style One Story
Bedrooms 4
Full Baths 3
Construction Status Pre-Owned
HOA Fees $10/ann
Year Built 1996
Annual Tax Amount $14,500
Tax Year 2023
Lot Size 1.138 Acres
Property Description
Situated on just over an acre, in the much sought after neighborhood of Hunters Creek is an entertainers delight with many amenities! As you enter the home, you immediately see the stunning living room and open floor plan. The large black metal doors allows streams of light during the day and gives a lovely ambiance at night. Hard wood floors throughout with some tile areas. The new luxurious kitchen has soft close cabinets, granite countertops, induction stove top, hood, double ovens, microwave drawer, appliance garages, and more storage than you need! In the Butlers pantry/wet bar area you will enjoy a built in ice maker, wine fridge and a top of the line coffee machine. The primary bedroom en-suite includes 2 large vanities, garden tub and steam shower. There is access to the private outdoor secluded spa. The 4th bedroom is spacious and presently serves as an office. The laundry/flex room is spacious with plenty of room for workout equipment, game room and/or crafting area. The third bath serves as a guest and pool bath. You will find access to a covered patio with a walkway to the finished 3-car garage off of the laundry room. The backyard is an entertainers dream with a self cleaning salt water pool, complete with a grotto waterfall, an outdoor kitchen furnished with a large new grill, sink, fridge and cooler. Situated toward the back of the property, is a uniquely designed garden-wall that leads to your personal 25 ft putting green.
Location
State TX
County Comal
Area 2622
Rooms
Master Bathroom Main Level 13X15 Tub/Shower Separate, Separate Vanity, Garden Tub
Master Bedroom Main Level 17X15 Outside Access, Walk-In Closet, Ceiling Fan, Full Bath, Other
Bedroom 2 Main Level 13X13
Bedroom 3 Main Level 12X13
Bedroom 4 Main Level 17X16
Living Room Main Level 31X20
Kitchen Main Level 27X10
Interior
Heating Central
Cooling Two Central
Flooring Wood
Heat Source Electric
Exterior
Exterior Feature Patio Slab, Covered Patio, Bar-B-Que Pit/Grill, Privacy Fence, Wrought Iron Fence, Sprinkler System, Mature Trees, Outdoor Kitchen
Parking Features Three Car Garage, Detached
Pool In Ground Pool, Hot Tub
Amenities Available None
Roof Type Composition
Private Pool Y
Building
Lot Description Cul-de-Sac/Dead End, 1 - 2 Acres
Faces North,West
Foundation Slab
Sewer Aerobic Septic
Construction Status Pre-Owned
Schools
Elementary Schools Veramendi
Middle Schools Oak Run
High Schools New Braunfel
School District New Braunfels
Others
Acceptable Financing Conventional, FHA, VA, Cash
Listing Terms Conventional, FHA, VA, Cash
Read Less Info
Want to know what your home might be worth? Contact us for a FREE valuation!

Our team is ready to help you sell your home for the highest possible price ASAP

Find out why customers are choosing LPT Realty to meet their real estate needs






