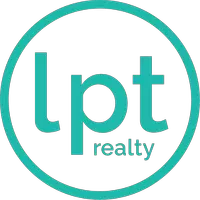4 Beds
4 Baths
3,948 SqFt
4 Beds
4 Baths
3,948 SqFt
Key Details
Property Type Single Family Home
Sub Type Single Residential
Listing Status Active
Purchase Type For Sale
Square Footage 3,948 sqft
Price per Sqft $240
Subdivision Shadow Canyon
MLS Listing ID 1729648
Style Two Story,Traditional,Texas Hill Country
Bedrooms 4
Full Baths 3
Half Baths 1
Construction Status Pre-Owned
HOA Fees $1,026/ann
Year Built 2005
Annual Tax Amount $20,487
Tax Year 2022
Lot Size 1.006 Acres
Property Description
Location
State TX
County Bexar
Area 0105
Rooms
Master Bathroom Main Level 21X10 Tub/Shower Separate, Double Vanity
Master Bedroom Main Level 21X16 DownStairs, Ceiling Fan, Full Bath
Bedroom 2 2nd Level 14X14
Bedroom 3 2nd Level 13X11
Bedroom 4 2nd Level 13X11
Living Room Main Level 30X17
Dining Room Main Level 14X11
Kitchen Main Level 14X13
Family Room 2nd Level 14X17
Study/Office Room Main Level 11X10
Interior
Heating Central, 2 Units
Cooling Two Central
Flooring Carpeting, Ceramic Tile, Laminate
Inclusions Ceiling Fans, Washer Connection, Dryer Connection, Cook Top, Built-In Oven, Self-Cleaning Oven, Microwave Oven, Disposal, Dishwasher, Smoke Alarm, City Garbage service
Heat Source Electric
Exterior
Exterior Feature Patio Slab, Covered Patio, Bar-B-Que Pit/Grill, Deck/Balcony, Privacy Fence, Partial Fence, Mature Trees, Outdoor Kitchen
Parking Features Three Car Garage
Pool None
Amenities Available Other - See Remarks
Roof Type Tile
Private Pool N
Building
Lot Description Corner, County VIew, 1 - 2 Acres, Partially Wooded, Mature Trees (ext feat), Sloping
Foundation Slab
Sewer Sewer System, Other
Water Other
Construction Status Pre-Owned
Schools
Elementary Schools Los Reyes
Middle Schools Folks
High Schools O'Connor
School District Northside
Others
Acceptable Financing Conventional, Cash
Listing Terms Conventional, Cash
Find out why customers are choosing LPT Realty to meet their real estate needs






