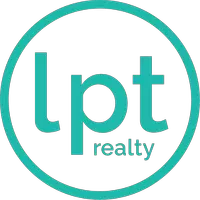
4 Beds
4 Baths
1,352 SqFt
4 Beds
4 Baths
1,352 SqFt
Key Details
Property Type Single Family Home
Sub Type Single Residential
Listing Status Active
Purchase Type For Sale
Square Footage 1,352 sqft
Price per Sqft $314
Subdivision Canyon Oaks
MLS Listing ID 1786610
Style One Story
Bedrooms 4
Full Baths 3
Half Baths 1
Construction Status Pre-Owned
HOA Fees $400/ann
Year Built 1986
Annual Tax Amount $4,696
Tax Year 2024
Lot Size 0.330 Acres
Lot Dimensions 88x150
Property Description
Location
State TX
County Uvalde
Area 3100
Rooms
Master Bathroom Main Level 8X10 Tub/Shower Combo
Master Bedroom Main Level 12X12 DownStairs
Bedroom 2 Main Level 12X12
Bedroom 3 Main Level 12X12
Bedroom 4 Main Level 12X12
Living Room Main Level 10X15
Dining Room Main Level 10X10
Kitchen Main Level 10X10
Interior
Heating Central, Heat Pump
Cooling Two Central
Flooring Carpeting, Ceramic Tile
Inclusions Ceiling Fans, Stacked Washer/Dryer, Microwave Oven, Stove/Range, Refrigerator, Dishwasher, Electric Water Heater, Garage Door Opener, Private Garbage Service
Heat Source Electric
Exterior
Exterior Feature Bar-B-Que Pit/Grill, Has Gutters, Mature Trees
Garage One Car Garage, Detached
Pool In Ground Pool, Fenced Pool
Amenities Available Waterfront Access, BBQ/Grill, Lake/River Park, Other - See Remarks
Roof Type Metal
Private Pool Y
Building
Lot Description Partially Wooded, Mature Trees (ext feat), Level
Foundation Slab
Sewer Septic
Water Water System
Construction Status Pre-Owned
Schools
Elementary Schools Sabinal
Middle Schools Sabinal
High Schools Sabinal
School District Sabinal Isd
Others
Acceptable Financing Conventional, Cash
Listing Terms Conventional, Cash

Find out why customers are choosing LPT Realty to meet their real estate needs






