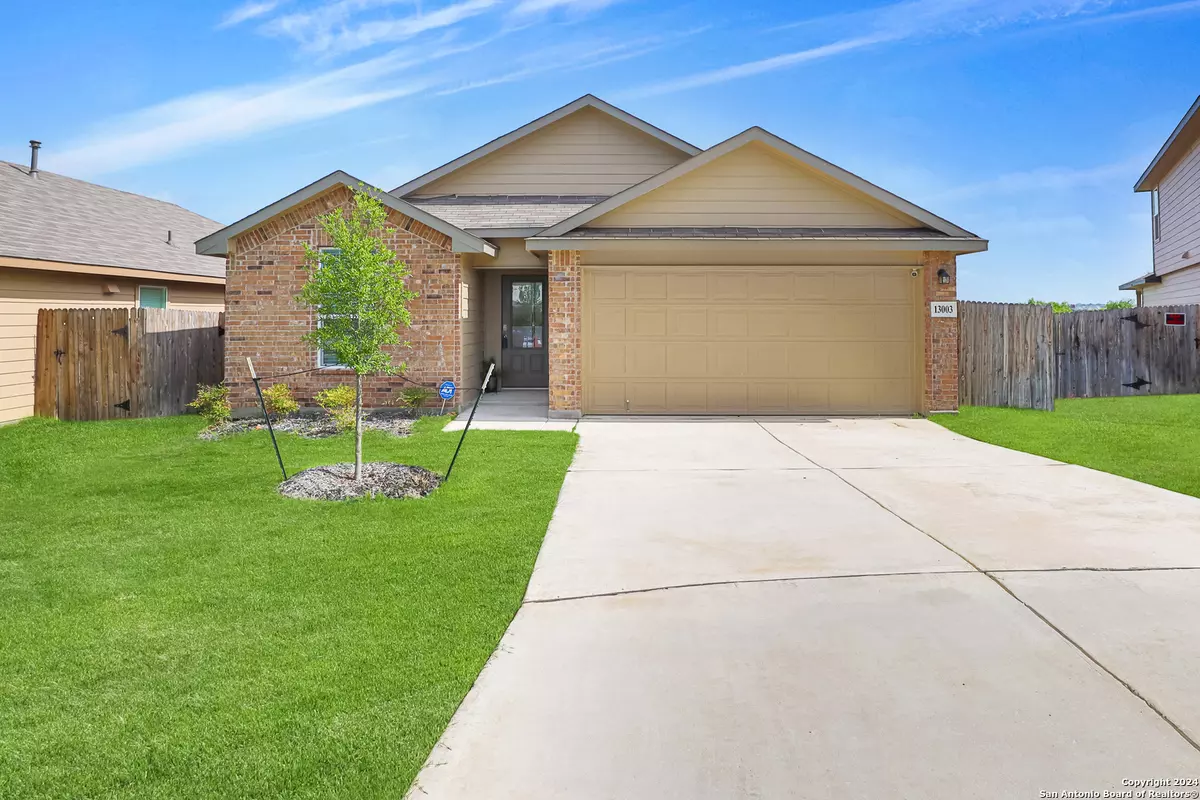
3 Beds
2 Baths
1,662 SqFt
3 Beds
2 Baths
1,662 SqFt
Key Details
Property Type Single Family Home
Sub Type Single Residential
Listing Status Active
Purchase Type For Sale
Square Footage 1,662 sqft
Price per Sqft $188
Subdivision Whisper Falls
MLS Listing ID 1794951
Style One Story
Bedrooms 3
Full Baths 2
Construction Status Pre-Owned
HOA Fees $792/qua
Year Built 2021
Annual Tax Amount $5,840
Tax Year 2023
Lot Size 6,621 Sqft
Property Description
Location
State TX
County Bexar
Area 2304
Rooms
Master Bathroom Main Level 8X8 Tub/Shower Separate, Double Vanity, Garden Tub
Master Bedroom Main Level 15X15 DownStairs
Bedroom 2 Main Level 11X12
Bedroom 3 Main Level 11X11
Dining Room Main Level 13X11
Kitchen Main Level 16X12
Family Room Main Level 16X17
Interior
Heating Central
Cooling One Central
Flooring Carpeting, Linoleum
Inclusions Washer Connection, Dryer Connection, Microwave Oven, Stove/Range, Gas Cooking, Disposal, Dishwasher, Pre-Wired for Security, Gas Water Heater, Garage Door Opener, Solid Counter Tops
Heat Source Natural Gas
Exterior
Garage Two Car Garage
Pool None
Amenities Available Pool, Clubhouse, Park/Playground, Basketball Court
Roof Type Composition
Private Pool N
Building
Foundation Slab
Sewer City
Water City
Construction Status Pre-Owned
Schools
Elementary Schools Silos
Middle Schools Medina Valley
High Schools Medina Valley
School District Medina Valley I.S.D.
Others
Acceptable Financing Conventional, FHA, VA, TX Vet, Cash, USDA
Listing Terms Conventional, FHA, VA, TX Vet, Cash, USDA

Find out why customers are choosing LPT Realty to meet their real estate needs






