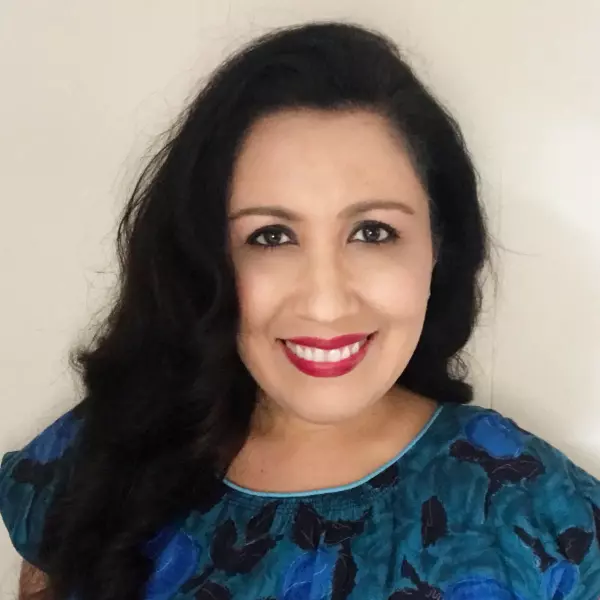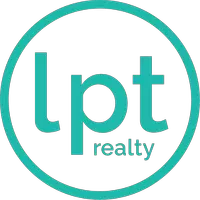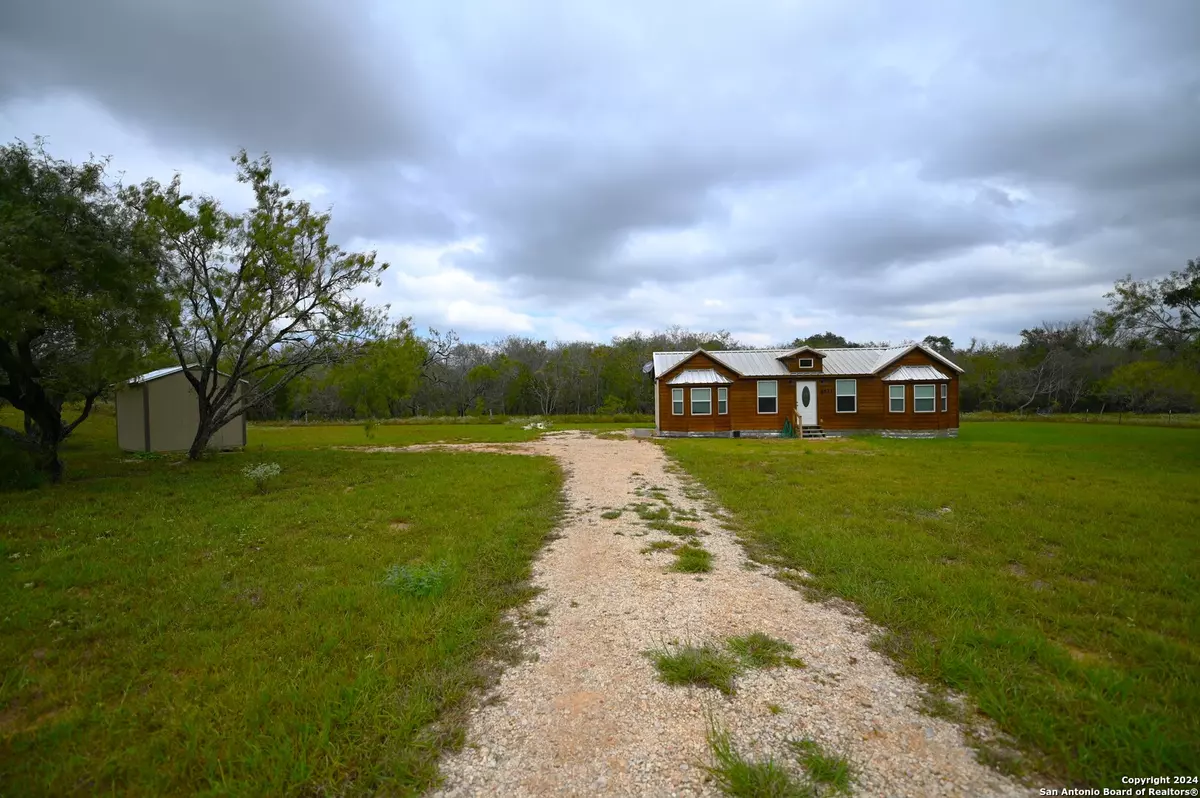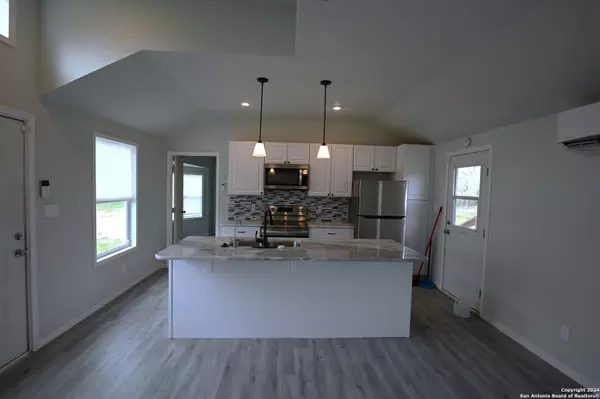
GET MORE INFORMATION
$ 195,000
$ 195,000
2 Beds
1 Bath
704 SqFt
$ 195,000
$ 195,000
2 Beds
1 Bath
704 SqFt
Key Details
Sold Price $195,000
Property Type Single Family Home
Sub Type Single Residential
Listing Status Sold
Purchase Type For Sale
Square Footage 704 sqft
Price per Sqft $276
MLS Listing ID 1807249
Sold Date 11/22/24
Style One Story
Bedrooms 2
Full Baths 1
Construction Status Pre-Owned
Year Built 2021
Annual Tax Amount $9,783
Tax Year 2023
Lot Size 2.000 Acres
Property Description
Location
State TX
County Wilson
Area 2800
Rooms
Master Bedroom Main Level 18X12 Walk-In Closet, Ceiling Fan, Full Bath
Bedroom 2 Main Level 12X13
Living Room Main Level 15X15
Dining Room Main Level 16X12
Kitchen Main Level 30X24
Interior
Heating Other
Cooling Other
Flooring Laminate
Heat Source Electric
Exterior
Exterior Feature Covered Patio, Storage Building/Shed, Mature Trees, Dog Run Kennel, Wire Fence, Workshop, Other - See Remarks
Garage None/Not Applicable
Pool None
Amenities Available None
Roof Type Metal
Private Pool N
Building
Water Co-op Water
Construction Status Pre-Owned
Schools
Elementary Schools Stockdale
Middle Schools Stockdale
High Schools Stockdale
School District Stockdale Isd
Others
Acceptable Financing Conventional, FHA, VA, Cash
Listing Terms Conventional, FHA, VA, Cash

Find out why customers are choosing LPT Realty to meet their real estate needs






