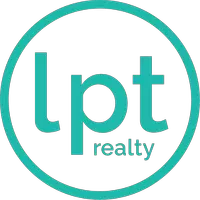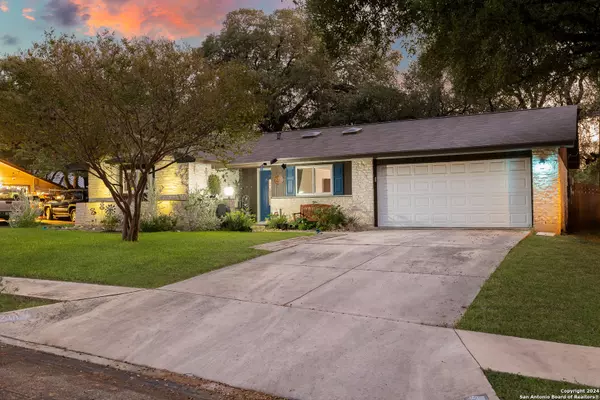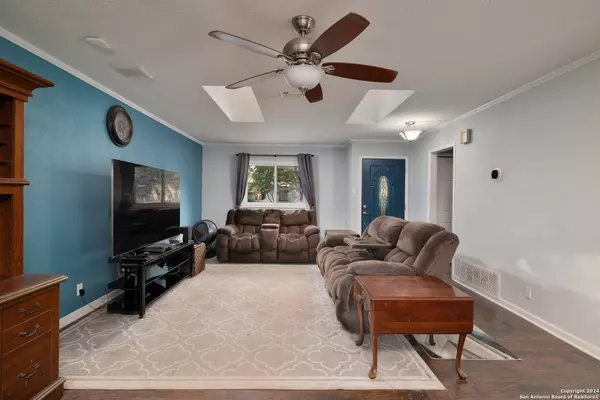3 Beds
2 Baths
1,456 SqFt
3 Beds
2 Baths
1,456 SqFt
Key Details
Property Type Single Family Home
Sub Type Single Residential
Listing Status Active
Purchase Type For Sale
Square Footage 1,456 sqft
Price per Sqft $184
Subdivision Forest Meadows Ns
MLS Listing ID 1815049
Style One Story
Bedrooms 3
Full Baths 2
Construction Status Pre-Owned
Year Built 1967
Annual Tax Amount $5,341
Tax Year 2024
Lot Size 9,104 Sqft
Property Description
Location
State TX
County Bexar
Area 0400
Rooms
Master Bathroom Main Level 5X8 Shower Only, Single Vanity
Master Bedroom Main Level 14X11 DownStairs, Walk-In Closet, Ceiling Fan, Full Bath
Bedroom 2 Main Level 10X15
Bedroom 3 Main Level 14X11
Living Room Main Level 15X22
Dining Room Main Level 8X15
Kitchen Main Level 8X12
Interior
Heating Central
Cooling One Central
Flooring Carpeting, Laminate
Inclusions Ceiling Fans, Washer Connection, Dryer Connection, Disposal, Trash Compactor
Heat Source Natural Gas
Exterior
Exterior Feature None
Parking Features Two Car Garage
Pool None
Amenities Available None
Roof Type Composition
Private Pool N
Building
Foundation Slab
Water Water System
Construction Status Pre-Owned
Schools
Elementary Schools Oak Hills Terrace
Middle Schools Neff Pat
High Schools Marshall
School District Northside
Others
Acceptable Financing Conventional, FHA, VA, Cash, Investors OK
Listing Terms Conventional, FHA, VA, Cash, Investors OK
Find out why customers are choosing LPT Realty to meet their real estate needs






