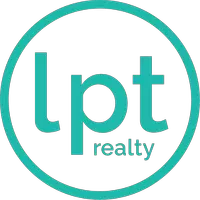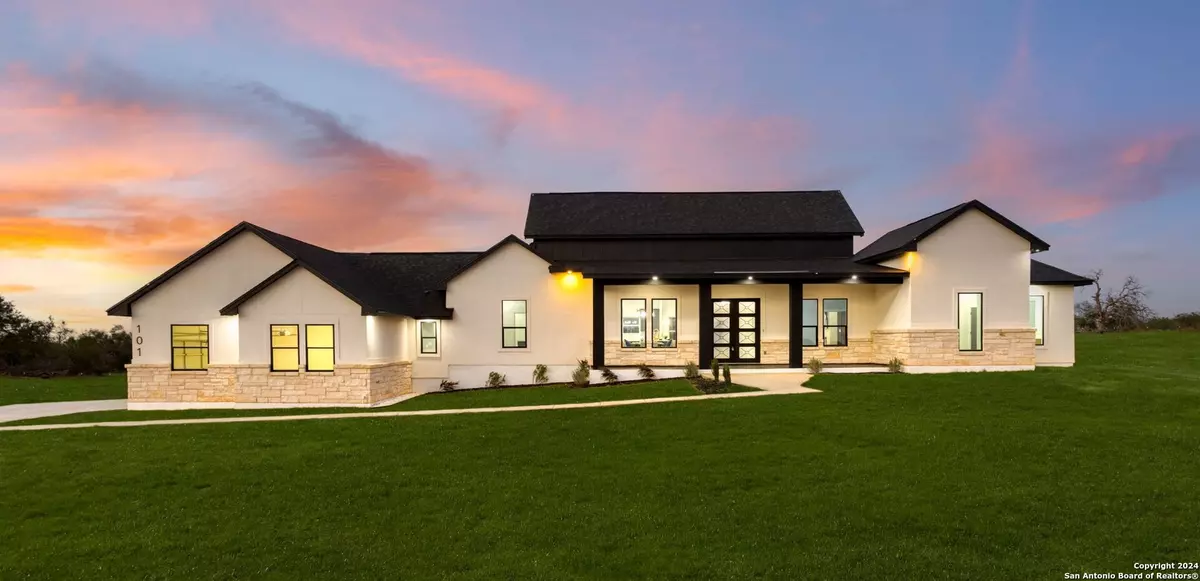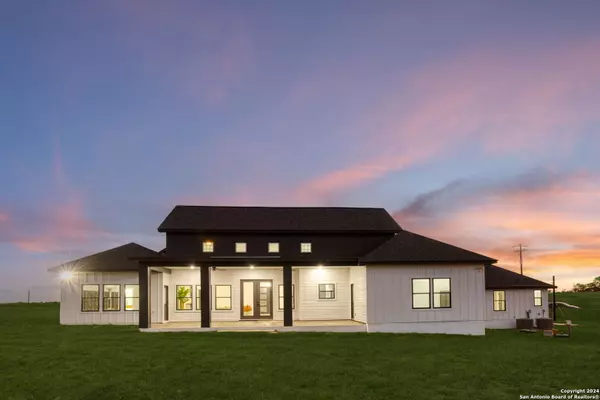
5 Beds
4 Baths
3,891 SqFt
5 Beds
4 Baths
3,891 SqFt
OPEN HOUSE
Sat Nov 23, 12:00pm - 3:00pm
Key Details
Property Type Single Family Home
Sub Type Single Residential
Listing Status Active
Purchase Type For Sale
Square Footage 3,891 sqft
Price per Sqft $179
Subdivision Hidden Ranch
MLS Listing ID 1819995
Style One Story
Bedrooms 5
Full Baths 3
Half Baths 1
Construction Status New
Year Built 2024
Annual Tax Amount $988
Tax Year 2024
Lot Size 1.020 Acres
Property Description
Location
State TX
County Wilson
Area 2800
Rooms
Master Bathroom Main Level 12X10 Tub/Shower Separate, Separate Vanity, Garden Tub
Master Bedroom Main Level 15X15 DownStairs, Outside Access, Dual Primaries, Walk-In Closet, Ceiling Fan, Full Bath
Bedroom 2 Main Level 11X11
Bedroom 3 Main Level 11X11
Bedroom 4 Main Level 12X11
Living Room Main Level 20X15
Kitchen Main Level 15X18
Study/Office Room Main Level 9X10
Interior
Heating Central
Cooling Two Central
Flooring Carpeting, Vinyl
Inclusions Washer Connection, Dryer Connection, Microwave Oven, Stove/Range, Disposal, Dishwasher, Solid Counter Tops
Heat Source Electric
Exterior
Garage Two Car Garage
Pool None
Amenities Available None
Roof Type Composition
Private Pool N
Building
Foundation Slab
Sewer Septic, City
Water City
Construction Status New
Schools
Elementary Schools Call District
Middle Schools Call District
High Schools Call District
School District Floresville Isd
Others
Acceptable Financing Conventional, FHA, VA, Cash
Listing Terms Conventional, FHA, VA, Cash

Find out why customers are choosing LPT Realty to meet their real estate needs






