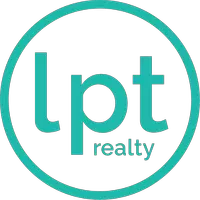3 Beds
3 Baths
3,098 SqFt
3 Beds
3 Baths
3,098 SqFt
Key Details
Property Type Single Family Home
Sub Type Single Residential
Listing Status Active
Purchase Type For Sale
Square Footage 3,098 sqft
Price per Sqft $283
Subdivision Potranco Acres
MLS Listing ID 1818469
Style One Story
Bedrooms 3
Full Baths 3
Construction Status Pre-Owned
HOA Fees $150/ann
Year Built 2022
Annual Tax Amount $16,999
Tax Year 2022
Lot Size 1.010 Acres
Property Description
Location
State TX
County Medina
Area 3000
Rooms
Master Bathroom Main Level 15X12 Tub/Shower Separate
Master Bedroom Main Level 18X17 Walk-In Closet, Ceiling Fan, Full Bath
Bedroom 2 Main Level 17X11
Bedroom 3 Main Level 13X12
Living Room Main Level 24X21
Dining Room Main Level 13X13
Kitchen Main Level 16X15
Study/Office Room Main Level 14X11
Interior
Heating Central
Cooling Two Central
Flooring Carpeting, Other
Inclusions Ceiling Fans, Chandelier, Washer Connection, Dryer Connection, Cook Top, Built-In Oven, Self-Cleaning Oven, Gas Cooking, Refrigerator, Disposal, Dishwasher, Pre-Wired for Security, Electric Water Heater, Garage Door Opener, Custom Cabinets
Heat Source Electric
Exterior
Exterior Feature Sprinkler System
Parking Features Three Car Garage
Pool None
Amenities Available Controlled Access
Roof Type Composition
Private Pool N
Building
Lot Description County VIew, 1 - 2 Acres
Foundation Slab
Sewer Septic
Construction Status Pre-Owned
Schools
Elementary Schools Castroville Elementary
Middle Schools Medina Valley
High Schools Medina Valley
School District Medina Valley I.S.D.
Others
Acceptable Financing Conventional, FHA, VA, Assumption w/Qualifying
Listing Terms Conventional, FHA, VA, Assumption w/Qualifying
Find out why customers are choosing LPT Realty to meet their real estate needs






