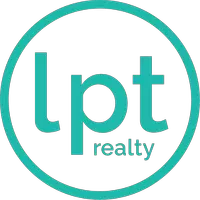4 Beds
2 Baths
2,182 SqFt
4 Beds
2 Baths
2,182 SqFt
OPEN HOUSE
Sat Jan 18, 12:00pm - 4:00pm
Key Details
Property Type Single Family Home
Sub Type Single Residential
Listing Status Active
Purchase Type For Sale
Square Footage 2,182 sqft
Price per Sqft $180
Subdivision Leon Valley
MLS Listing ID 1833529
Style Two Story
Bedrooms 4
Full Baths 2
Construction Status Pre-Owned
Year Built 1970
Tax Year 2023
Lot Size 0.318 Acres
Property Description
Location
State TX
County Bexar
Area 0400
Rooms
Master Bathroom 2nd Level 10X8 Shower Only
Master Bedroom 2nd Level 10X12 Upstairs
Bedroom 2 2nd Level 10X10
Bedroom 3 2nd Level 10X10
Bedroom 4 2nd Level 10X10
Living Room Main Level 12X15
Dining Room Main Level 12X14
Kitchen Main Level 8X10
Interior
Heating Other
Cooling Other
Flooring Vinyl, Laminate
Inclusions Refrigerator, Dishwasher
Heat Source Other
Exterior
Parking Features Two Car Garage
Pool None
Amenities Available None
Roof Type Other
Private Pool N
Building
Foundation Slab
Sewer Other
Water Other
Construction Status Pre-Owned
Schools
Elementary Schools Oak Hills Terrace
Middle Schools Neff Pat
High Schools Marshall
School District Northside
Others
Acceptable Financing Conventional, FHA, VA, Other
Listing Terms Conventional, FHA, VA, Other
Find out why customers are choosing LPT Realty to meet their real estate needs






