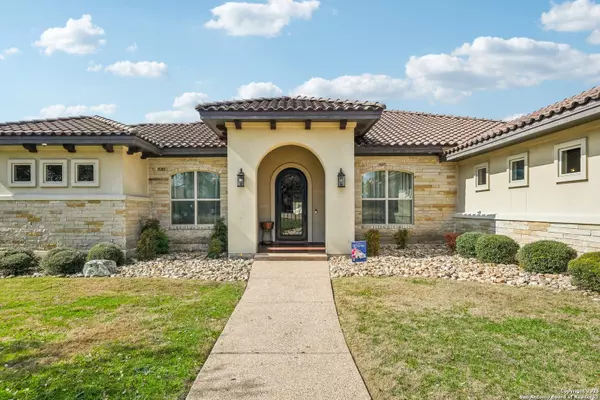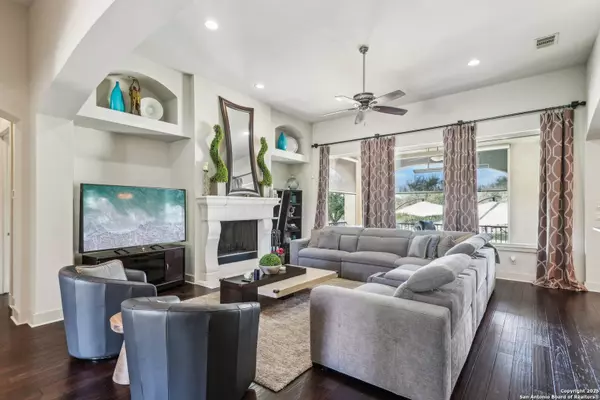4 Beds
3 Baths
3,316 SqFt
4 Beds
3 Baths
3,316 SqFt
Key Details
Property Type Single Family Home
Sub Type Single Residential
Listing Status Active
Purchase Type For Sale
Square Footage 3,316 sqft
Price per Sqft $407
Subdivision Vintage Oaks At The Vineyard
MLS Listing ID 1840585
Style One Story
Bedrooms 4
Full Baths 3
Construction Status Pre-Owned
HOA Fees $750/ann
Year Built 2014
Annual Tax Amount $1,968,870
Tax Year 2024
Lot Size 1.930 Acres
Lot Dimensions 135x460x301x468
Property Sub-Type Single Residential
Property Description
Location
State TX
County Comal
Area 2601
Rooms
Master Bathroom Main Level 17X17 Tub/Shower Separate
Master Bedroom Main Level 12X12 DownStairs, Walk-In Closet, Multi-Closets
Bedroom 2 Main Level 12X13
Bedroom 3 Main Level 12X13
Bedroom 4 Main Level 13X16
Living Room Main Level 18X18
Dining Room Main Level 12X13
Kitchen Main Level 12X12
Study/Office Room Main Level 12X12
Interior
Heating Central
Cooling Two Central
Flooring Carpeting, Ceramic Tile, Wood
Inclusions Ceiling Fans, Chandelier, Washer Connection, Dryer Connection, Cook Top, Built-In Oven, Self-Cleaning Oven, Microwave Oven, Gas Cooking, Refrigerator, Disposal, Dishwasher, Ice Maker Connection, Water Softener (owned), Vent Fan, Smoke Alarm, Security System (Owned), Gas Water Heater, Garage Door Opener, Solid Counter Tops
Heat Source Electric
Exterior
Exterior Feature Covered Patio, Deck/Balcony, Sprinkler System, Double Pane Windows, Mature Trees, Detached Quarters, Additional Dwelling, Workshop, Screened Porch, Other - See Remarks
Parking Features Three Car Garage
Pool In Ground Pool
Amenities Available Pool, Tennis, Clubhouse, Park/Playground, Jogging Trails, Sports Court
Roof Type Tile
Private Pool Y
Building
Lot Description On Greenbelt, County VIew, Partially Wooded, Mature Trees (ext feat)
Foundation Slab
Sewer Aerobic Septic
Construction Status Pre-Owned
Schools
Elementary Schools Bill Brown
Middle Schools Smithson Valley
High Schools Smithson Valley
School District Comal
Others
Acceptable Financing Conventional, FHA, VA, TX Vet
Listing Terms Conventional, FHA, VA, TX Vet
Virtual Tour https://media.showingtimeplus.com/videos/0194d4f7-30e4-7048-91d5-0bfdfbdcbc3a
Find out why customers are choosing LPT Realty to meet their real estate needs






