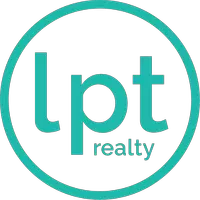3 Beds
3 Baths
1,592 SqFt
3 Beds
3 Baths
1,592 SqFt
Key Details
Property Type Single Family Home
Sub Type Single Residential
Listing Status Active
Purchase Type For Sale
Square Footage 1,592 sqft
Price per Sqft $280
Subdivision Trilogy
MLS Listing ID 1840891
Style Two Story
Bedrooms 3
Full Baths 2
Half Baths 1
Construction Status New
Year Built 2025
Tax Year 2023
Lot Size 6,534 Sqft
Property Sub-Type Single Residential
Property Description
Location
State TX
County Bexar
Area 0300
Rooms
Master Bathroom 2nd Level 9X9 Tub/Shower Separate, Double Vanity, Garden Tub
Master Bedroom 2nd Level 12X15 Upstairs, Walk-In Closet, Full Bath
Bedroom 2 2nd Level 12X12
Bedroom 3 2nd Level 11X12
Living Room Main Level 17X12
Kitchen Main Level 15X12
Interior
Heating Central
Cooling One Central
Flooring Carpeting, Ceramic Tile, Vinyl
Inclusions Washer Connection, Dryer Connection, Microwave Oven, Stove/Range, Gas Cooking, Disposal, Dishwasher, Smoke Alarm, Electric Water Heater, Custom Cabinets
Heat Source Electric
Exterior
Exterior Feature Patio Slab, Privacy Fence, Sprinkler System, Double Pane Windows
Parking Features Two Car Garage, Attached
Pool None
Amenities Available None
Roof Type Other
Private Pool N
Building
Foundation Slab
Sewer Sewer System
Water Water System
Construction Status New
Schools
Elementary Schools Oak Hills Terrace
Middle Schools Neff Pat
High Schools Marshall
School District Northside
Others
Miscellaneous Builder 10-Year Warranty,Taxes Not Assessed,Under Construction,Cluster Mail Box,School Bus
Acceptable Financing Conventional, FHA, VA, Cash
Listing Terms Conventional, FHA, VA, Cash
Find out why customers are choosing LPT Realty to meet their real estate needs






