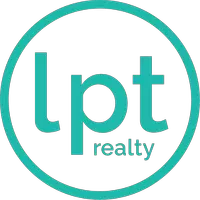3 Beds
2 Baths
1,957 SqFt
3 Beds
2 Baths
1,957 SqFt
Key Details
Property Type Single Family Home
Sub Type Single Residential
Listing Status Active
Purchase Type For Sale
Square Footage 1,957 sqft
Price per Sqft $183
Subdivision Hidden Trails
MLS Listing ID 1840932
Style One Story
Bedrooms 3
Full Baths 2
Construction Status Pre-Owned
HOA Fees $351/qua
Year Built 2021
Annual Tax Amount $9,021
Tax Year 2024
Lot Size 5,662 Sqft
Property Description
Location
State TX
County Comal
Area 2612
Rooms
Master Bathroom Main Level 11X8 Shower Only, Double Vanity
Master Bedroom Main Level 15X14 DownStairs
Bedroom 2 Main Level 12X11
Bedroom 3 Main Level 11X10
Living Room Main Level 16X13
Dining Room Main Level 16X8
Kitchen Main Level 18X10
Study/Office Room Main Level 14X10
Interior
Heating Central
Cooling One Central
Flooring Carpeting, Laminate
Inclusions Ceiling Fans, Chandelier, Washer Connection, Dryer Connection, Washer, Dryer, Built-In Oven, Microwave Oven, Stove/Range, Gas Cooking, Refrigerator, Disposal, Dishwasher, Water Softener (owned), Smoke Alarm, Security System (Leased), Gas Water Heater, Plumb for Water Softener, Solid Counter Tops
Heat Source Natural Gas
Exterior
Exterior Feature Patio Slab, Covered Patio, Privacy Fence, Sprinkler System, Double Pane Windows, Has Gutters
Parking Features Two Car Garage
Pool None
Amenities Available Pool, Clubhouse, Park/Playground, Jogging Trails, Sports Court, BBQ/Grill
Roof Type Composition
Private Pool N
Building
Foundation Slab
Sewer City
Water City
Construction Status Pre-Owned
Schools
Elementary Schools Johnson Ranch
Middle Schools Smithson Valley
High Schools Smithson Valley
School District Comal
Others
Miscellaneous M.U.D.
Acceptable Financing Conventional, FHA, VA, Cash
Listing Terms Conventional, FHA, VA, Cash
Virtual Tour https://creative.alexandergoeke.com/sites/rxmbxex/unbranded
Find out why customers are choosing LPT Realty to meet their real estate needs






