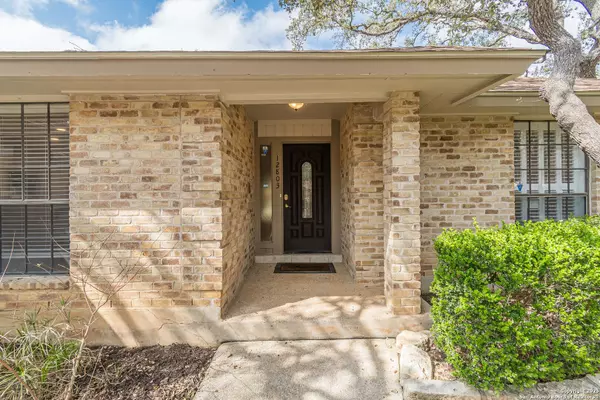3 Beds
2 Baths
2,327 SqFt
3 Beds
2 Baths
2,327 SqFt
Key Details
Property Type Single Family Home, Other Rentals
Sub Type Residential Rental
Listing Status Active
Purchase Type For Rent
Square Footage 2,327 sqft
Subdivision Castle Wood Forest
MLS Listing ID 1841703
Style One Story
Bedrooms 3
Full Baths 2
Year Built 1979
Lot Size 0.279 Acres
Property Sub-Type Residential Rental
Property Description
Location
State TX
County Bexar
Area 0500
Rooms
Master Bathroom Main Level 8X8 Tub/Shower Separate, Separate Vanity, Garden Tub
Master Bedroom Main Level 23X11 DownStairs, Walk-In Closet, Ceiling Fan, Full Bath
Bedroom 2 Main Level 11X11
Bedroom 3 Main Level 11X11
Living Room Main Level 10X10
Dining Room Main Level 10X10
Kitchen Main Level 11X11
Family Room Main Level 15X11
Interior
Heating Central, Heat Pump
Cooling One Central
Flooring Vinyl
Fireplaces Type One, Living Room
Inclusions Ceiling Fans, Chandelier, Washer Connection, Dryer Connection, Cook Top, Built-In Oven, Refrigerator, Disposal, Dishwasher, Ice Maker Connection, Water Softener (owned), Smoke Alarm
Exterior
Parking Features Two Car Garage
Pool None
Roof Type Composition
Building
Foundation Slab
Sewer Sewer System
Water Water System
Schools
Elementary Schools Oak Meadow
Middle Schools Jackson
High Schools Churchill
School District North East I.S.D
Others
Pets Allowed Yes
Miscellaneous Owner-Manager
Find out why customers are choosing LPT Realty to meet their real estate needs






