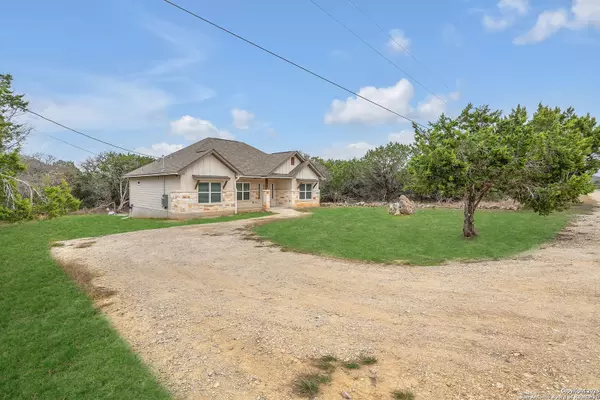3 Beds
2 Baths
1,323 SqFt
3 Beds
2 Baths
1,323 SqFt
Key Details
Property Type Single Family Home
Sub Type Single Residential
Listing Status Active
Purchase Type For Sale
Square Footage 1,323 sqft
Price per Sqft $195
Subdivision Rebecca Creek Park
MLS Listing ID 1841912
Style One Story,Texas Hill Country
Bedrooms 3
Full Baths 2
Construction Status Pre-Owned
HOA Fees $60/ann
Year Built 2021
Annual Tax Amount $3,979
Tax Year 2024
Lot Size 0.361 Acres
Property Sub-Type Single Residential
Property Description
Location
State TX
County Comal
Area 2604
Rooms
Master Bathroom Main Level 5X9 Tub/Shower Combo
Master Bedroom Main Level 13X12 DownStairs
Bedroom 2 Main Level 11X11
Bedroom 3 Main Level 11X11
Living Room Main Level 15X15
Dining Room Main Level 10X11
Kitchen Main Level 10X9
Interior
Heating Central
Cooling One Central
Flooring Ceramic Tile
Inclusions Ceiling Fans, Washer Connection, Dryer Connection, Cook Top, Microwave Oven, Disposal, Dishwasher, Smoke Alarm
Heat Source Electric
Exterior
Parking Features None/Not Applicable
Pool None
Amenities Available Other - See Remarks
Roof Type Composition
Private Pool N
Building
Foundation Slab
Sewer Septic
Water Co-op Water
Construction Status Pre-Owned
Schools
Elementary Schools Rebecca Creek
Middle Schools Mountain Valley
High Schools Canyon Lake
School District Comal
Others
Acceptable Financing Conventional, FHA, VA, TX Vet, Cash, USDA
Listing Terms Conventional, FHA, VA, TX Vet, Cash, USDA
Find out why customers are choosing LPT Realty to meet their real estate needs






