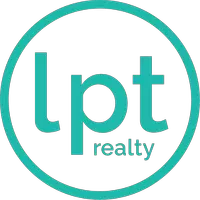4 Beds
2 Baths
1,393 SqFt
4 Beds
2 Baths
1,393 SqFt
Key Details
Property Type Single Family Home
Sub Type Single Residential
Listing Status Active
Purchase Type For Sale
Square Footage 1,393 sqft
Price per Sqft $173
Subdivision Camelot Ii
MLS Listing ID 1842239
Style One Story,Ranch
Bedrooms 4
Full Baths 2
Construction Status Pre-Owned
Year Built 1978
Annual Tax Amount $4,706
Tax Year 2024
Lot Size 0.335 Acres
Property Sub-Type Single Residential
Property Description
Location
State TX
County Bexar
Area 1600
Rooms
Master Bathroom Main Level 5X6 Tub/Shower Combo, Double Vanity
Master Bedroom Main Level 15X11 DownStairs, Walk-In Closet, Multi-Closets, Full Bath
Bedroom 2 Main Level 13X9
Bedroom 3 Main Level 11X10
Bedroom 4 Main Level 10X9
Living Room Main Level 20X15
Kitchen Main Level 8X11
Interior
Heating Central
Cooling One Central
Flooring Carpeting, Vinyl
Inclusions Ceiling Fans, Washer Connection, Dryer Connection, Microwave Oven, Stove/Range, Disposal, Dishwasher, Security System (Owned), Gas Water Heater, Garage Door Opener
Heat Source Natural Gas
Exterior
Exterior Feature Covered Patio, Privacy Fence, Storage Building/Shed
Parking Features Two Car Garage
Pool In Ground Pool, Hot Tub
Amenities Available None
Roof Type Composition
Private Pool Y
Building
Lot Description Cul-de-Sac/Dead End
Faces West,South
Foundation Slab
Sewer Sewer System
Water Water System
Construction Status Pre-Owned
Schools
Elementary Schools Windcrest
Middle Schools White Ed
High Schools Roosevelt
School District North East I.S.D
Others
Acceptable Financing Conventional, FHA, VA, Cash
Listing Terms Conventional, FHA, VA, Cash
Find out why customers are choosing LPT Realty to meet their real estate needs






