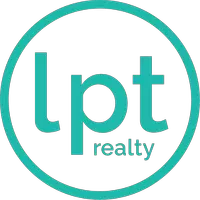3 Beds
2 Baths
3 Beds
2 Baths
Key Details
Property Type Single Family Home, Other Rentals
Sub Type Residential Rental
Listing Status Active
Purchase Type For Rent
Subdivision Heritage Farms Ii
MLS Listing ID 1842274
Style One Story
Bedrooms 3
Full Baths 2
Year Built 1986
Property Sub-Type Residential Rental
Property Description
Location
State TX
County Bexar
Area 0200
Rooms
Master Bathroom Shower Only, Garden Tub
Master Bedroom Main Level 15X14 DownStairs
Bedroom 2 Main Level 11X10
Bedroom 3 Main Level 11X10
Living Room Main Level 19X17
Kitchen Main Level 11X9
Interior
Heating Central
Cooling One Central
Flooring Carpeting, Ceramic Tile, Linoleum, Laminate
Fireplaces Type One
Inclusions Ceiling Fans, Chandelier, Washer, Dryer, City Garbage service
Exterior
Parking Features Two Car Garage
Pool None
Building
Water Water System
Schools
Elementary Schools Cody Ed
Middle Schools Pease E. M.
High Schools Stevens
School District Northside
Others
Pets Allowed Yes
Miscellaneous Broker-Manager
Find out why customers are choosing LPT Realty to meet their real estate needs






