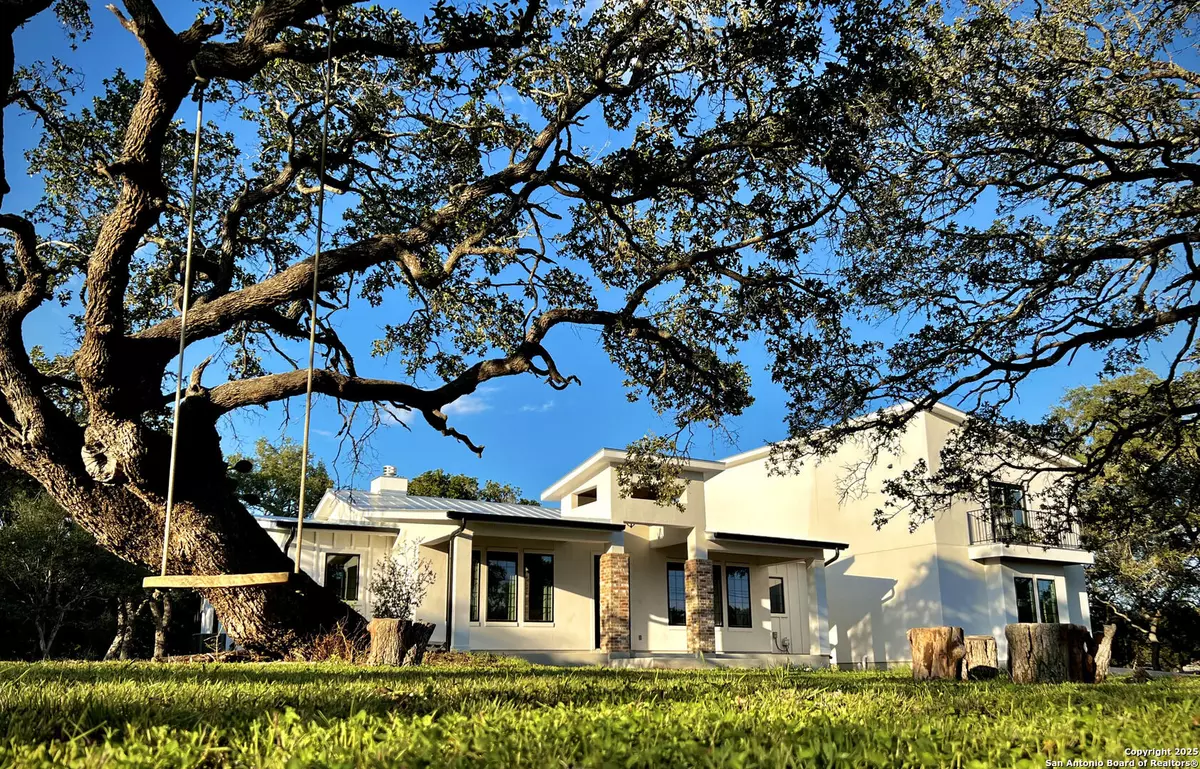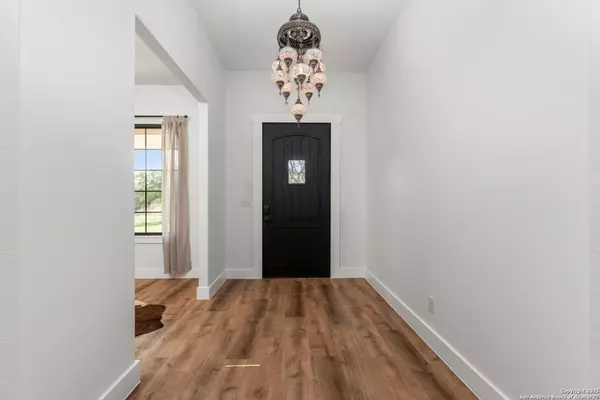3 Beds
3 Baths
3,728 SqFt
3 Beds
3 Baths
3,728 SqFt
Key Details
Property Type Single Family Home
Sub Type Single Residential
Listing Status Active
Purchase Type For Sale
Square Footage 3,728 sqft
Price per Sqft $454
Subdivision Vintage Oaks At The Vineyard
MLS Listing ID 1842371
Style One Story
Bedrooms 3
Full Baths 3
Construction Status Pre-Owned
HOA Fees $720/ann
Year Built 2021
Annual Tax Amount $15,378
Tax Year 2024
Lot Size 10.550 Acres
Property Sub-Type Single Residential
Property Description
Location
State TX
County Comal
Area 2615
Rooms
Master Bathroom Main Level 17X17 Tub/Shower Separate, Double Vanity, Garden Tub
Master Bedroom Main Level 17X18 DownStairs, Walk-In Closet, Ceiling Fan, Full Bath
Bedroom 2 Main Level 14X11
Bedroom 3 Main Level 12X13
Living Room Main Level 18X20
Dining Room Main Level 13X13
Kitchen Main Level 14X13
Family Room 2nd Level 40X22
Study/Office Room Main Level 10X14
Interior
Heating Central
Cooling One Central
Flooring Ceramic Tile, Laminate
Inclusions Ceiling Fans, Washer Connection, Dryer Connection, Gas Cooking, Disposal, Dishwasher, Ice Maker Connection, Gas Water Heater, Solid Counter Tops, Custom Cabinets
Heat Source Natural Gas
Exterior
Exterior Feature Patio Slab, Covered Patio, Deck/Balcony, Has Gutters, Mature Trees, Workshop
Parking Features Three Car Garage, Attached, Side Entry
Pool None
Amenities Available Pool, Tennis, Clubhouse, Park/Playground, Jogging Trails, Sports Court, Bike Trails, BBQ/Grill, Volleyball Court, Other - See Remarks
Roof Type Metal
Private Pool N
Building
Lot Description County VIew, 5 - 14 Acres, Wooded, Mature Trees (ext feat), Secluded, Gently Rolling
Foundation Slab
Sewer Septic
Water Private Well
Construction Status Pre-Owned
Schools
Elementary Schools Garden Ridge
Middle Schools Danville Middle School
High Schools Davenport
School District Comal
Others
Miscellaneous No City Tax
Acceptable Financing Conventional, FHA, VA, Cash
Listing Terms Conventional, FHA, VA, Cash
Virtual Tour https://no
Find out why customers are choosing LPT Realty to meet their real estate needs






