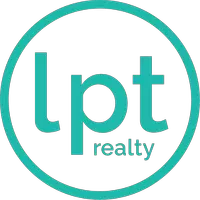4 Beds
6 Baths
4,481 SqFt
4 Beds
6 Baths
4,481 SqFt
Key Details
Property Type Single Family Home
Sub Type Single Residential
Listing Status Active
Purchase Type For Sale
Square Footage 4,481 sqft
Price per Sqft $284
Subdivision Harlandale Ne
MLS Listing ID 1842637
Style One Story,Mediterranean
Bedrooms 4
Full Baths 3
Half Baths 3
Construction Status Pre-Owned
Year Built 2003
Annual Tax Amount $9,905
Tax Year 2024
Lot Size 0.344 Acres
Property Sub-Type Single Residential
Property Description
Location
State TX
County Bexar
Area 2100
Rooms
Master Bathroom Main Level 5X11 Tub/Shower Separate, Double Vanity, Garden Tub
Master Bedroom Main Level 20X18 Walk-In Closet, Ceiling Fan, Full Bath
Bedroom 2 Main Level 13X12
Bedroom 3 Main Level 13X12
Bedroom 4 Main Level 14X15
Living Room Main Level 40X18
Kitchen Main Level 5X16
Family Room Main Level 18X25
Study/Office Room Main Level 6X9
Interior
Heating Central
Cooling Three+ Central
Flooring Ceramic Tile, Wood
Inclusions Ceiling Fans, Chandelier, Washer Connection, Dryer Connection, Washer, Dryer, Cook Top, Self-Cleaning Oven, Microwave Oven, Refrigerator, Dishwasher, Water Softener (owned), Smoke Alarm, Security System (Owned), Pre-Wired for Security, Garage Door Opener, Solid Counter Tops, Custom Cabinets, City Garbage service
Heat Source Electric
Exterior
Exterior Feature Patio Slab, Covered Patio, Bar-B-Que Pit/Grill, Privacy Fence, Wrought Iron Fence, Storage Building/Shed, Has Gutters, Special Yard Lighting, Stone/Masonry Fence, Outdoor Kitchen
Parking Features Two Car Garage, Attached, Oversized
Pool In Ground Pool
Amenities Available Park/Playground, Jogging Trails, Bike Trails
Roof Type Metal,Tile
Private Pool Y
Building
Lot Description On Greenbelt, 1 - 2 Acres, Level
Foundation Slab
Sewer Sewer System, City
Water Water System, City
Construction Status Pre-Owned
Schools
Elementary Schools Call District
Middle Schools Call District
High Schools Call District
School District Harlandale I.S.D
Others
Acceptable Financing Conventional, FHA, VA, Cash
Listing Terms Conventional, FHA, VA, Cash
Find out why customers are choosing LPT Realty to meet their real estate needs






