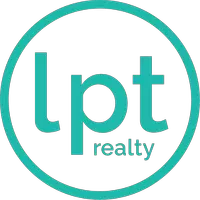3 Beds
2 Baths
2,040 SqFt
3 Beds
2 Baths
2,040 SqFt
Key Details
Property Type Single Family Home
Sub Type Single Residential
Listing Status Contingent
Purchase Type For Sale
Square Footage 2,040 sqft
Price per Sqft $284
Subdivision Northwood
MLS Listing ID 1842826
Style One Story
Bedrooms 3
Full Baths 2
Construction Status Pre-Owned
Year Built 1956
Annual Tax Amount $11,477
Tax Year 2024
Lot Size 0.328 Acres
Lot Dimensions 100X143
Property Sub-Type Single Residential
Property Description
Location
State TX
County Bexar
Area 1300
Rooms
Master Bathroom Main Level 6X7 Shower Only, Single Vanity
Master Bedroom Main Level 8X4 DownStairs, Outside Access, Walk-In Closet, Multi-Closets, Ceiling Fan, Full Bath
Bedroom 2 Main Level 11X10
Bedroom 3 Main Level 12X11
Living Room Main Level 19X12
Dining Room Main Level 11X11
Kitchen Main Level 17X12
Family Room Main Level 18X14
Study/Office Room Main Level 11X9
Interior
Heating Central
Cooling One Central
Flooring Ceramic Tile, Wood, Laminate, Stained Concrete
Inclusions Ceiling Fans, Washer Connection, Dryer Connection, Self-Cleaning Oven, Microwave Oven, Stove/Range, Gas Cooking, Disposal, Dishwasher, Gas Water Heater, Garage Door Opener, Solid Counter Tops, City Garbage service
Heat Source Natural Gas
Exterior
Exterior Feature Patio Slab, Privacy Fence, Sprinkler System, Double Pane Windows, Mature Trees
Parking Features Two Car Garage, Detached
Pool None
Amenities Available None
Roof Type Composition
Private Pool N
Building
Lot Description Corner, 1/4 - 1/2 Acre, Mature Trees (ext feat), Level
Foundation Slab
Sewer Sewer System
Water Water System
Construction Status Pre-Owned
Schools
Elementary Schools Northwood
Middle Schools Garner
High Schools Macarthur
School District North East I.S.D
Others
Acceptable Financing Conventional, Cash, VA Substitution
Listing Terms Conventional, Cash, VA Substitution
Find out why customers are choosing LPT Realty to meet their real estate needs






