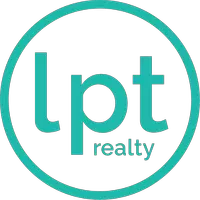3 Beds
3 Baths
2,715 SqFt
3 Beds
3 Baths
2,715 SqFt
Key Details
Property Type Single Family Home
Sub Type Single Residential
Listing Status Active
Purchase Type For Sale
Square Footage 2,715 sqft
Price per Sqft $195
Subdivision Harvest Hills
MLS Listing ID 1843073
Style One Story
Bedrooms 3
Full Baths 3
Construction Status Pre-Owned
HOA Fees $650/ann
Year Built 2019
Annual Tax Amount $8,765
Tax Year 2023
Lot Size 0.340 Acres
Property Sub-Type Single Residential
Property Description
Location
State TX
County Guadalupe
Area 2705
Rooms
Master Bathroom Main Level 10X9 Tub/Shower Separate
Master Bedroom Main Level 15X16 Walk-In Closet, Ceiling Fan, Full Bath
Bedroom 2 Main Level 11X13
Bedroom 3 Main Level 14X14
Living Room Main Level 15X18
Dining Room Main Level 13X10
Kitchen Main Level 13X17
Study/Office Room Main Level 13X10
Interior
Heating Central
Cooling One Central
Flooring Carpeting, Ceramic Tile
Inclusions Washer Connection, Dryer Connection, Microwave Oven, Stove/Range, Gas Cooking, Disposal, Dishwasher, Ice Maker Connection, Water Softener (owned), Smoke Alarm, Electric Water Heater, Garage Door Opener, Custom Cabinets, Carbon Monoxide Detector
Heat Source Electric
Exterior
Parking Features Three Car Garage
Pool None
Amenities Available Pool, Clubhouse, Park/Playground, BBQ/Grill, Basketball Court, Fishing Pier, Other - See Remarks
Roof Type Composition
Private Pool N
Building
Foundation Slab
Water Water System
Construction Status Pre-Owned
Schools
Elementary Schools Marion
Middle Schools Krueger
High Schools Marion
School District Marion
Others
Acceptable Financing Conventional, FHA, VA, TX Vet, Cash
Listing Terms Conventional, FHA, VA, TX Vet, Cash
Virtual Tour https://my.matterport.com/show/?m=MDjifX4YTeK
Find out why customers are choosing LPT Realty to meet their real estate needs






