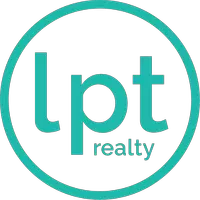3 Beds
2 Baths
1,499 SqFt
3 Beds
2 Baths
1,499 SqFt
Key Details
Property Type Single Family Home
Sub Type Single Residential
Listing Status Active
Purchase Type For Sale
Square Footage 1,499 sqft
Price per Sqft $192
Subdivision Hays
MLS Listing ID 1843845
Style One Story
Bedrooms 3
Full Baths 2
Construction Status Pre-Owned
HOA Fees $90/qua
Year Built 2022
Annual Tax Amount $5,600
Tax Year 2024
Lot Size 8,494 Sqft
Property Sub-Type Single Residential
Property Description
Location
State TX
County Hays
Area 3100
Rooms
Master Bathroom Main Level 5X12 Shower Only
Master Bedroom Main Level 12X15 DownStairs
Bedroom 2 Main Level 11X11
Bedroom 3 Main Level 10X11
Kitchen Main Level 12X12
Family Room Main Level 15X14
Interior
Heating Central, 1 Unit
Cooling One Central
Flooring Carpeting, Vinyl
Inclusions Ceiling Fans, Washer Connection, Dryer Connection, Microwave Oven, Stove/Range, Gas Cooking
Heat Source Natural Gas
Exterior
Parking Features Two Car Garage
Pool None
Amenities Available None
Roof Type Composition
Private Pool N
Building
Foundation Slab
Sewer Sewer System, City
Water City
Construction Status Pre-Owned
Schools
Elementary Schools Bowie
Middle Schools Doris Miller
High Schools San Marcos
School District San Marcos
Others
Acceptable Financing Conventional, FHA, VA
Listing Terms Conventional, FHA, VA
Find out why customers are choosing LPT Realty to meet their real estate needs






