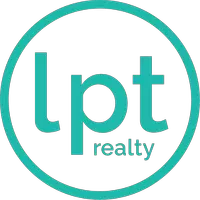$550,000
For more information regarding the value of a property, please contact us for a free consultation.
3 Beds
3 Baths
2,900 SqFt
SOLD DATE : 10/11/2023
Key Details
Property Type Single Family Home
Sub Type Single Residential
Listing Status Sold
Purchase Type For Sale
Square Footage 2,900 sqft
Price per Sqft $189
Subdivision Inwood Forest
MLS Listing ID 1714505
Sold Date 10/11/23
Style Two Story,Colonial
Bedrooms 3
Full Baths 2
Half Baths 1
Construction Status Pre-Owned
HOA Fees $51/qua
Year Built 1993
Annual Tax Amount $11,648
Tax Year 2022
Lot Size 8,450 Sqft
Property Description
Situated within one of the most sought-after neighborhoods, this home is a rare find in Inwood Forest. An exquisite two-story home that offers the epitome of comfortable living. Located just off the intersection of 1604 and Bitters, this prime location provides not only the tranquility of an upscale community but also the convenience of easy access to major thoroughfares such as 281 and I-10. This home has been thoughtfully and lovingly remodeled, showcasing a harmonious blend of modern amenities and classic charm. From the moment you step inside, you'll be greeted by a seamless integration of contemporary finishes and timeless design elements. The interior boasts an abundance of natural light that pours through large windows, creating an inviting and airy ambiance throughout. Perfect for outdoor enthusiasts and those who love to entertain, the expansive backyard with large mature trees is a true retreat. An oversized, two car detached garage is hidden in the back of the home for maximum privacy. There are so many details this home has to offer; double crown moulding, beautiful shutters, double ovens, large walk in closets, no carpeting and located at the end of a cul-de-sac. Schedule your viewing today!
Location
State TX
County Bexar
Area 0600
Rooms
Master Bathroom 2nd Level 12X16 Tub/Shower Separate, Separate Vanity, Garden Tub
Master Bedroom 2nd Level 14X17 Upstairs, Walk-In Closet, Multi-Closets, Ceiling Fan, Full Bath
Bedroom 2 2nd Level 14X12
Bedroom 3 2nd Level 12X14
Living Room 15X24
Dining Room Main Level 14X12
Kitchen Main Level 14X11
Family Room Main Level 15X12
Interior
Heating Central
Cooling Two Central
Flooring Ceramic Tile, Laminate
Heat Source Electric
Exterior
Exterior Feature Sprinkler System, Has Gutters, Mature Trees
Garage Two Car Garage, Detached
Pool None
Amenities Available Controlled Access
Roof Type Composition
Private Pool N
Building
Foundation Slab
Sewer City
Water City
Construction Status Pre-Owned
Schools
Elementary Schools Blattman
Middle Schools Hobby William P.
High Schools Clark
School District Northside
Others
Acceptable Financing Conventional, VA, Cash
Listing Terms Conventional, VA, Cash
Read Less Info
Want to know what your home might be worth? Contact us for a FREE valuation!

Our team is ready to help you sell your home for the highest possible price ASAP

Find out why customers are choosing LPT Realty to meet their real estate needs






