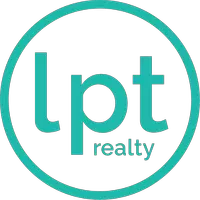$259,000
For more information regarding the value of a property, please contact us for a free consultation.
3 Beds
2 Baths
1,096 SqFt
SOLD DATE : 05/07/2024
Key Details
Property Type Single Family Home
Sub Type Single Residential
Listing Status Sold
Purchase Type For Sale
Square Footage 1,096 sqft
Price per Sqft $236
Subdivision King O Hill
MLS Listing ID 1755023
Sold Date 05/07/24
Style One Story
Bedrooms 3
Full Baths 2
Construction Status Pre-Owned
Year Built 1963
Annual Tax Amount $5,144
Tax Year 2022
Lot Size 8,407 Sqft
Property Description
This stunning home has been meticulously remodeled from top to bottom, offering a turnkey living experience in the well established neighborhood of King O Hill. Every detail has been carefully considered, ensuring a seamless blend of modern convenience and timeless elegance. The interior of the home has been completely transformed, with new flooring, windows, and mechanical systems throughout. The bathrooms have been beautifully updated with modern fixtures and finishes, while the kitchen is the heart of the home, featuring quartz countertops, stainless steel appliances, and ample storage space. The layout of the home is both functional and versatile, with dedicated spaces for living, dining, and relaxing. The new windows not only enhance the aesthetic appeal of the home but also make it more energy-efficient, helping to reduce utility costs. Outside, the large backyard provides the perfect space for relaxing or entertaining, with plenty of room for outdoor activities. The garage doors have also been replaced, adding to the overall curb appeal of the property. Located just minutes away from Loop 410 and Hwy 281, this home offers easy access to a wide range of amenities, including shopping, dining, medical facilities, and entertainment options. Welcome Home!
Location
State TX
County Bexar
Area 0600
Rooms
Master Bathroom Main Level 6X5 Shower Only, Single Vanity
Master Bedroom Main Level 11X13 DownStairs, Full Bath
Bedroom 2 Main Level 9X10
Bedroom 3 Main Level 9X10
Living Room Main Level 15X10
Dining Room Main Level 13X10
Kitchen Main Level 8X11
Interior
Heating Central, 1 Unit
Cooling One Central
Flooring Vinyl
Heat Source Electric
Exterior
Exterior Feature Covered Patio, Chain Link Fence, Mature Trees
Parking Features Two Car Garage
Pool None
Amenities Available None
Roof Type Composition
Private Pool N
Building
Lot Description Level
Foundation Slab
Sewer City
Water City
Construction Status Pre-Owned
Schools
Elementary Schools Larkspur
Middle Schools Eisenhower
High Schools Churchill
School District North East I.S.D
Others
Acceptable Financing Conventional, VA, Cash
Listing Terms Conventional, VA, Cash
Read Less Info
Want to know what your home might be worth? Contact us for a FREE valuation!

Our team is ready to help you sell your home for the highest possible price ASAP
Find out why customers are choosing LPT Realty to meet their real estate needs






