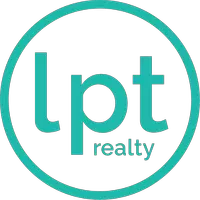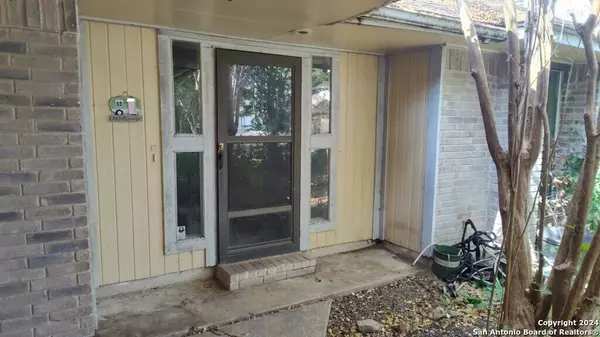$145,000
For more information regarding the value of a property, please contact us for a free consultation.
3 Beds
2 Baths
1,530 SqFt
SOLD DATE : 12/12/2024
Key Details
Property Type Single Family Home
Sub Type Single Residential
Listing Status Sold
Purchase Type For Sale
Square Footage 1,530 sqft
Price per Sqft $94
Subdivision Woodcrest
MLS Listing ID 1816227
Sold Date 12/12/24
Style One Story
Bedrooms 3
Full Baths 2
Construction Status Pre-Owned
Year Built 1983
Annual Tax Amount $5,335
Tax Year 2023
Lot Size 6,316 Sqft
Property Description
We have multiple offers. Please submit your final and best offer by noon on Friday, October 18th. AS-IS This spacious and inviting three-bedroom, two-bathroom home is an incredible opportunity for investors. The split floor plan offers privacy and convenience. As you enter, you're greeted by a welcoming porch that adds to the home's charm. The large living area flows seamlessly into a separate dining area, perfect for entertaining. An enclosed patio provides additional space for relaxation or work area, adding versatility to the home. The true two-car garage offers ample storage and parking, making this property both functional and practical. With TLC, this home has the potential to shine. Don't miss out on this fantastic opportunity-schedule your showing today! Utilities are not on. This is an estate. All contracts and sales are subject to the Court's approval. Buyer to pay for new survey.
Location
State TX
County Bexar
Area 1600
Rooms
Master Bathroom Main Level 1X1 Tub/Shower Combo
Master Bedroom Main Level 1X1 DownStairs
Bedroom 2 Main Level 1X1
Bedroom 3 Main Level 1X1
Living Room Main Level 1X1
Kitchen Main Level 1X1
Family Room Main Level 1X1
Interior
Heating Central
Cooling One Central
Flooring Carpeting
Heat Source Electric
Exterior
Parking Features Two Car Garage, Attached
Pool None
Amenities Available Other - See Remarks
Roof Type Other
Private Pool N
Building
Foundation Slab
Sewer City
Water City
Construction Status Pre-Owned
Schools
Elementary Schools Royal Ridge
Middle Schools White Ed
High Schools Roosevelt
School District North East I.S.D
Others
Acceptable Financing Cash
Listing Terms Cash
Read Less Info
Want to know what your home might be worth? Contact us for a FREE valuation!

Our team is ready to help you sell your home for the highest possible price ASAP

Find out why customers are choosing LPT Realty to meet their real estate needs






